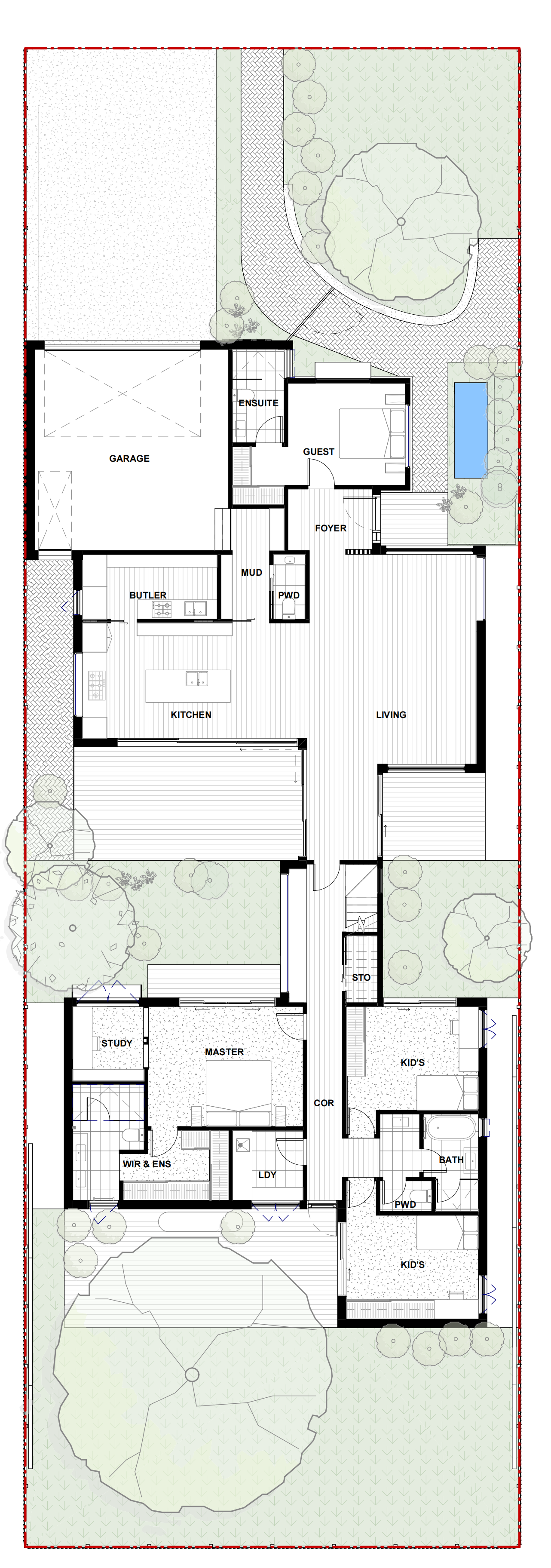Shafer
An orchestration of light, space, and family life.
Shafer House is conceived as a series of interconnected volumes woven around multiple internal courtyards. This thoughtful spatial arrangement allows natural light to permeate the home from all directions, creating a dynamic and uplifting atmosphere throughout the day.
Each courtyard serves as a breathing space—offering visual relief, ventilation, and a deepened connection to nature from within the home. The internal layout is carefully choreographed to reflect the daily rhythms and specific needs of the family. Functional zones are strategically placed to support both communal gatherings and private retreat, fostering a harmonious balance between togetherness and solitude.
Architecturally, the house features a sequence of pitched roof forms that respond to the orientation and spatial needs of each area. These pitched volumes are integrated with precisely located skylights that sculpt light into the interiors, illuminating key moments—such as reading nooks, circulation paths, or kitchen workspaces—with intention and grace.
The result is a home that feels both intimate and expansive, structured yet organic—a place where architecture, light, and the rituals of family life unfold in sync.
Location
Blackburn North, Victoria
Status
Work in Progress







