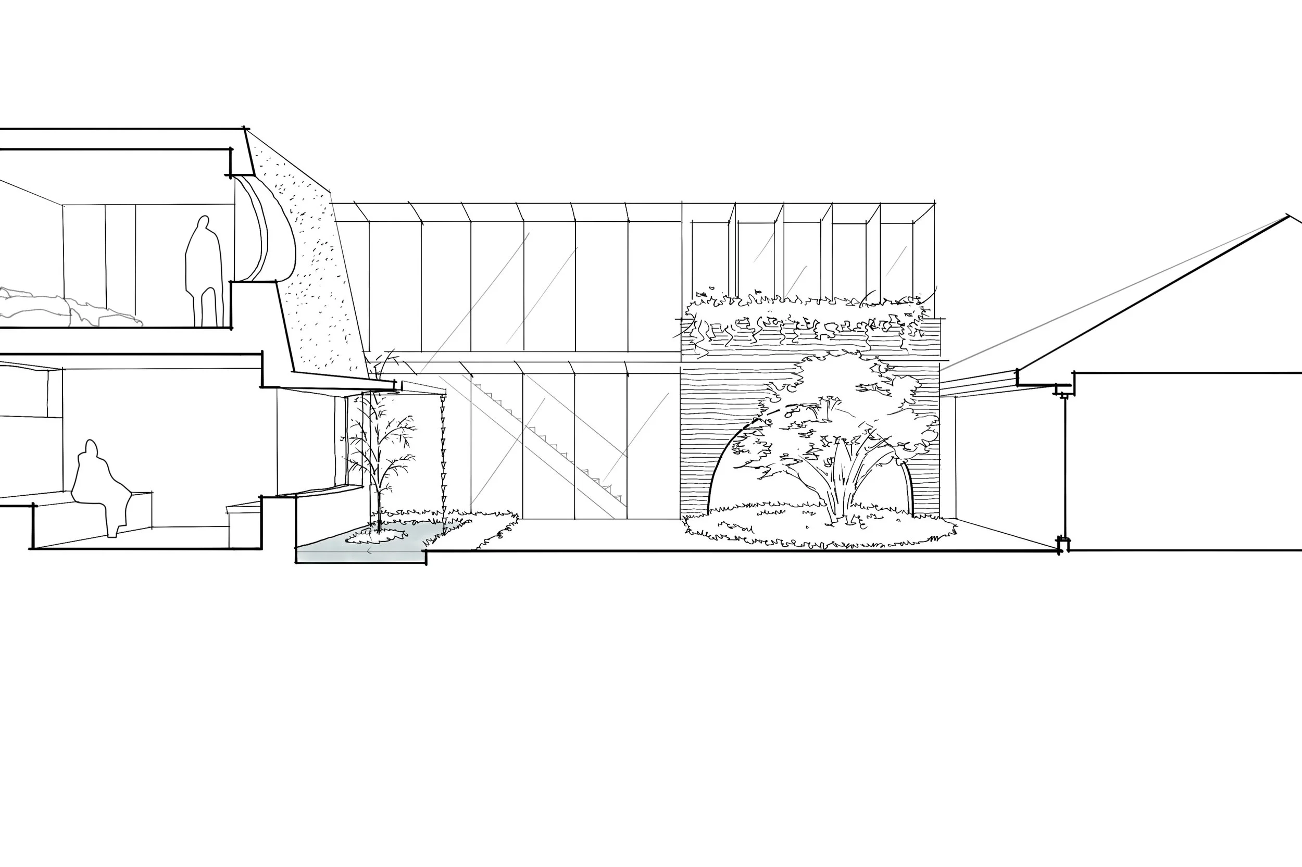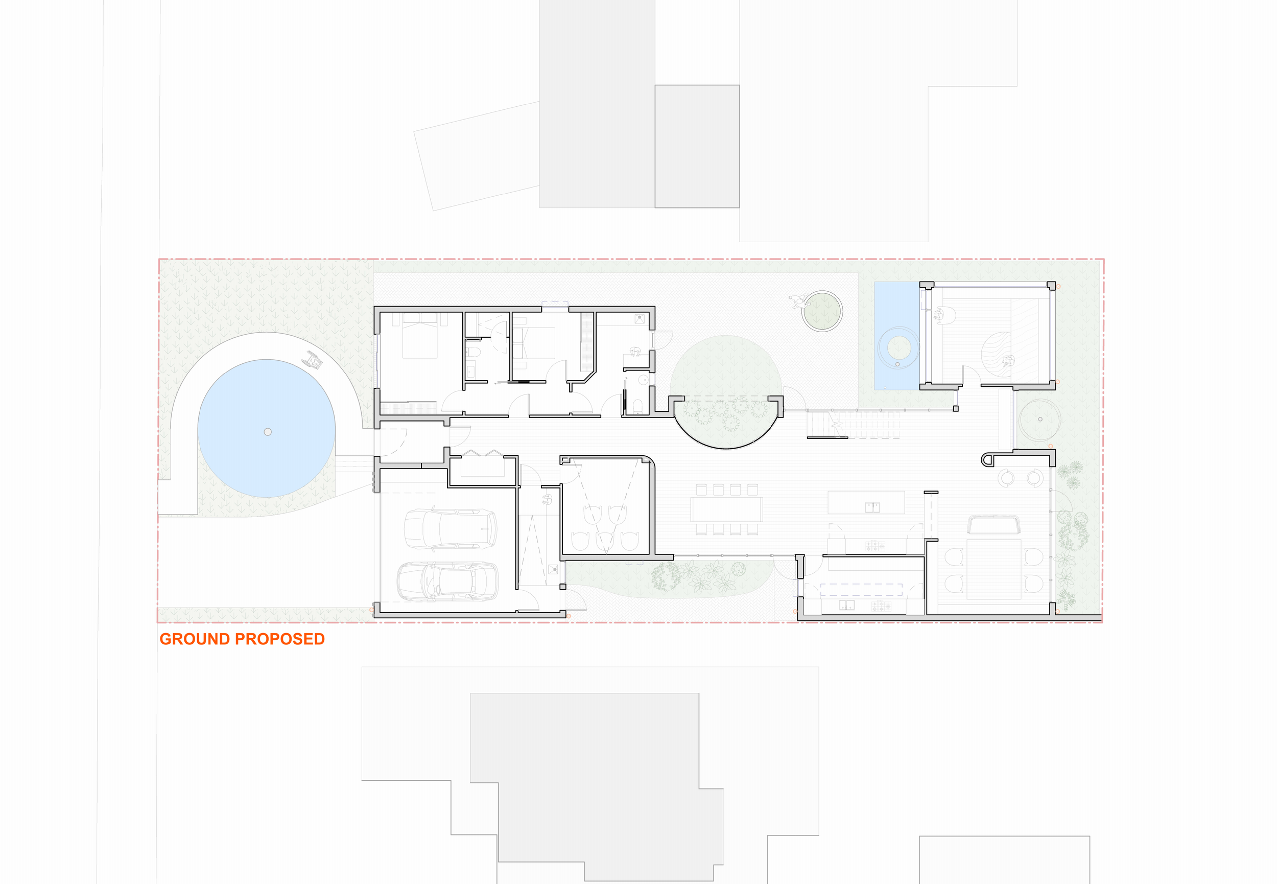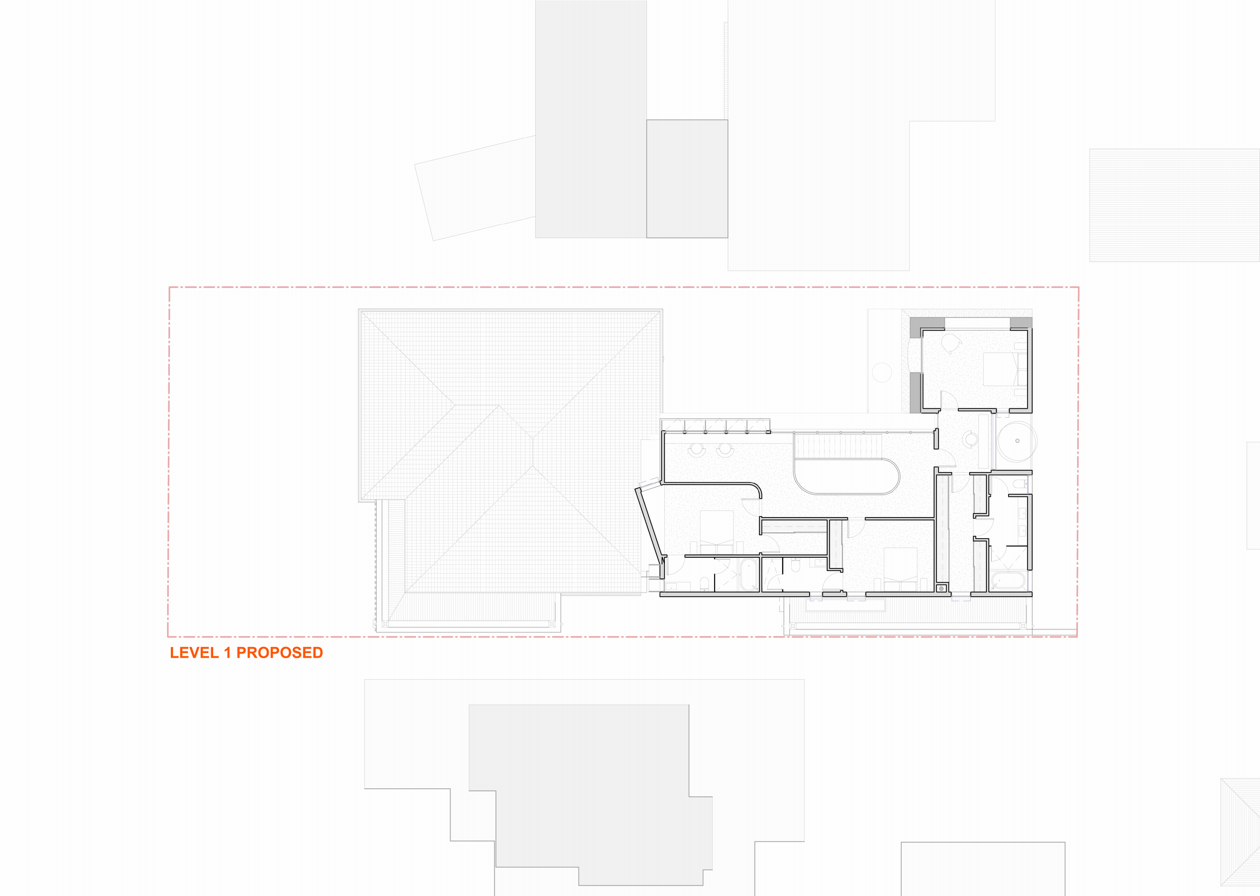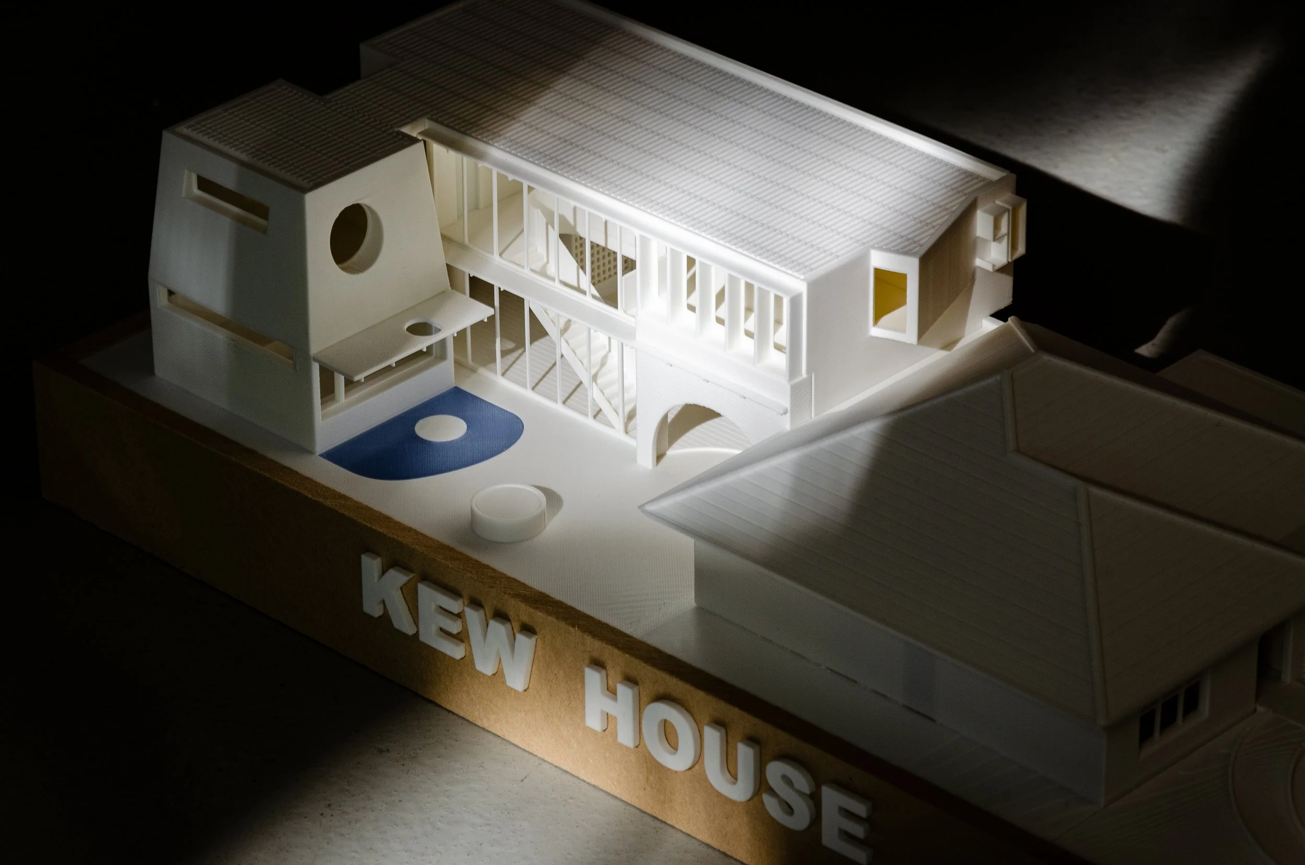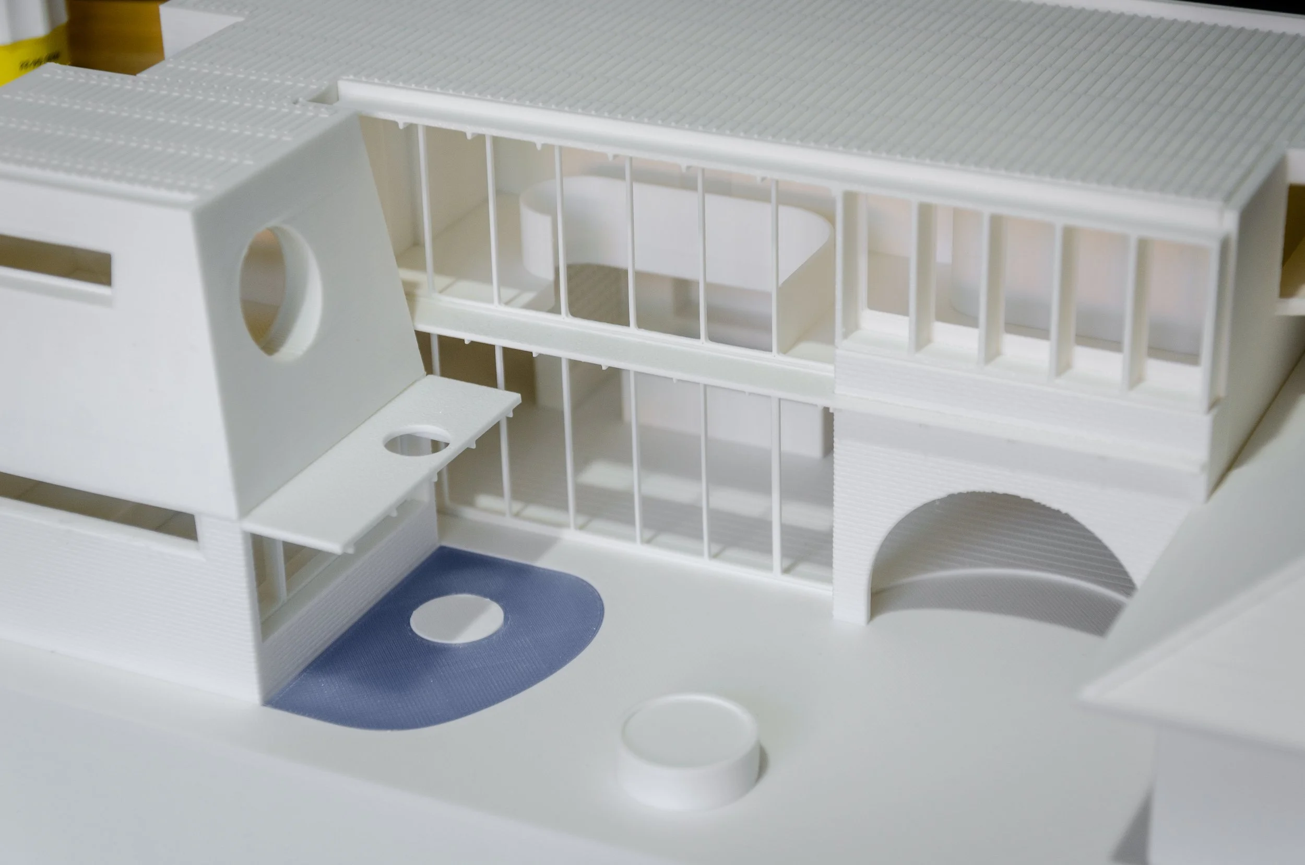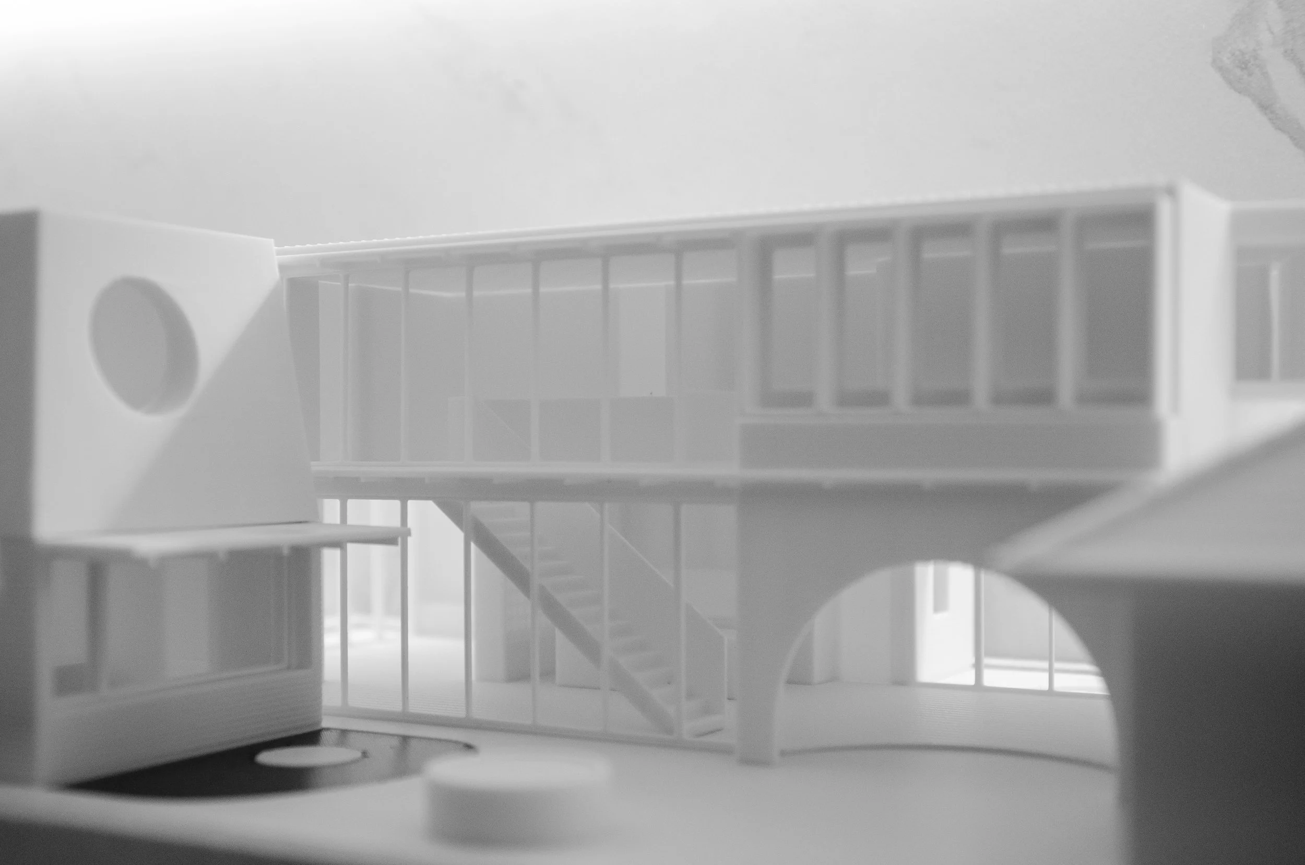HOUSE OF HAN
In this project, the design responds to challenges of sunlight and overlooking from neighbouring properties while preserving much of the existing structure. The home is shaped for three generations, balancing privacy and connection to foster a sense of togetherness across different ages and ways of living.
Rooted in nature, the spaces open to light, air, and greenery — weaving daily life with the rhythms of the garden. An understated Oriental sensibility is expressed through proportion, material, and atmosphere, creating a home that feels both practical and deeply resonant with cultural meaning.
Location
Kew, Victoria
Status
Under Construcdtion
Building Type
Residential Renovation
Scope of Design
Architecture







