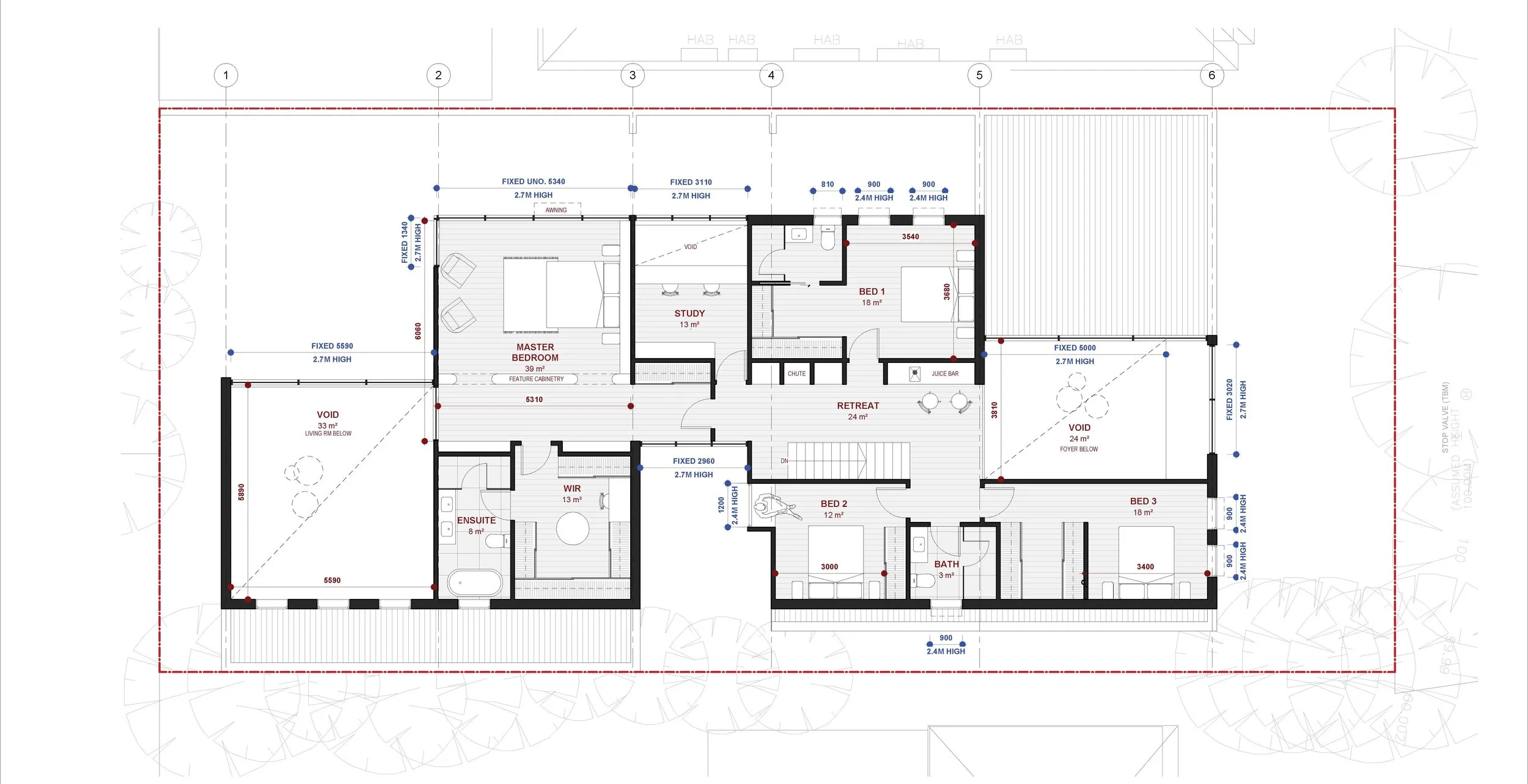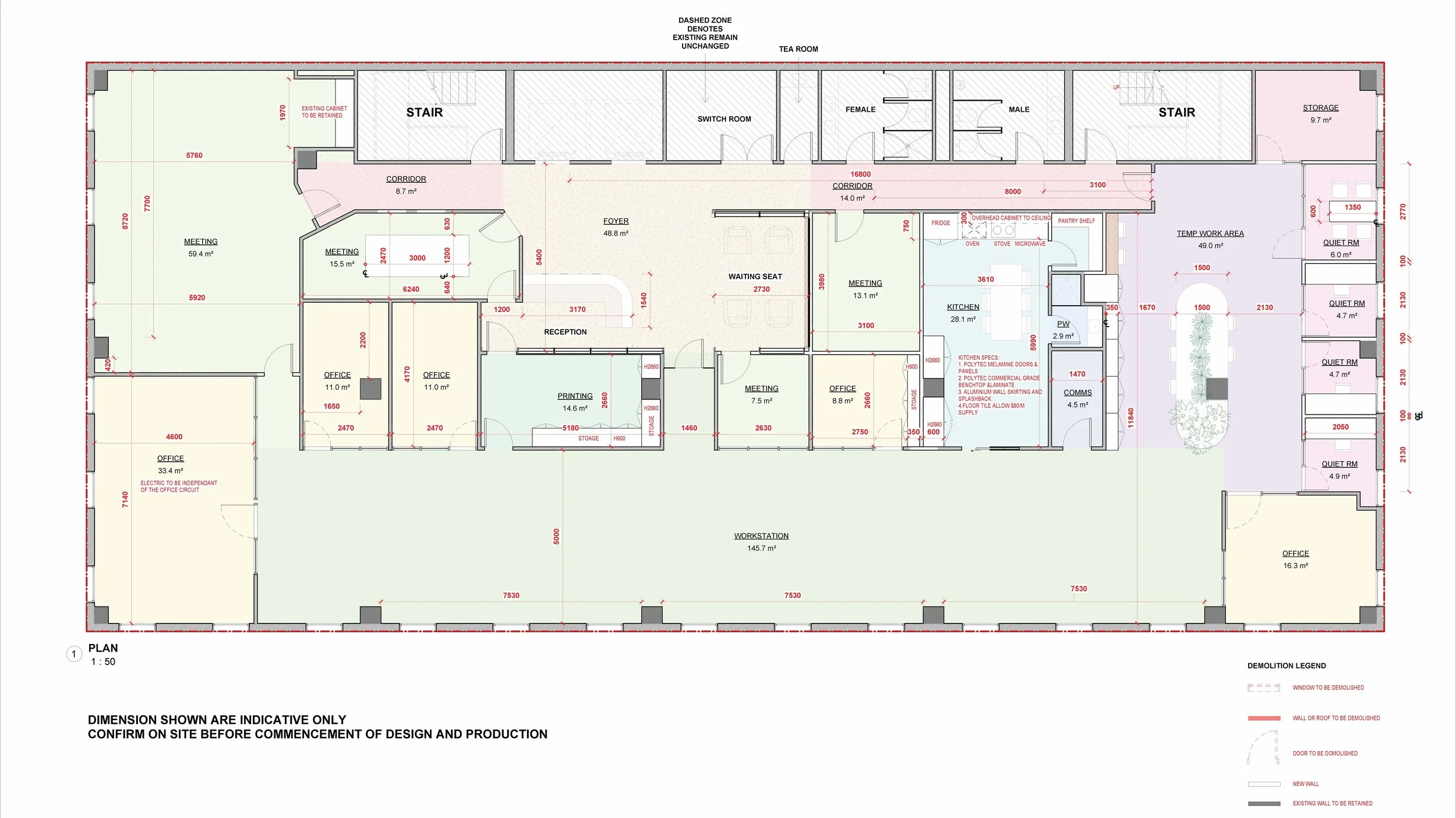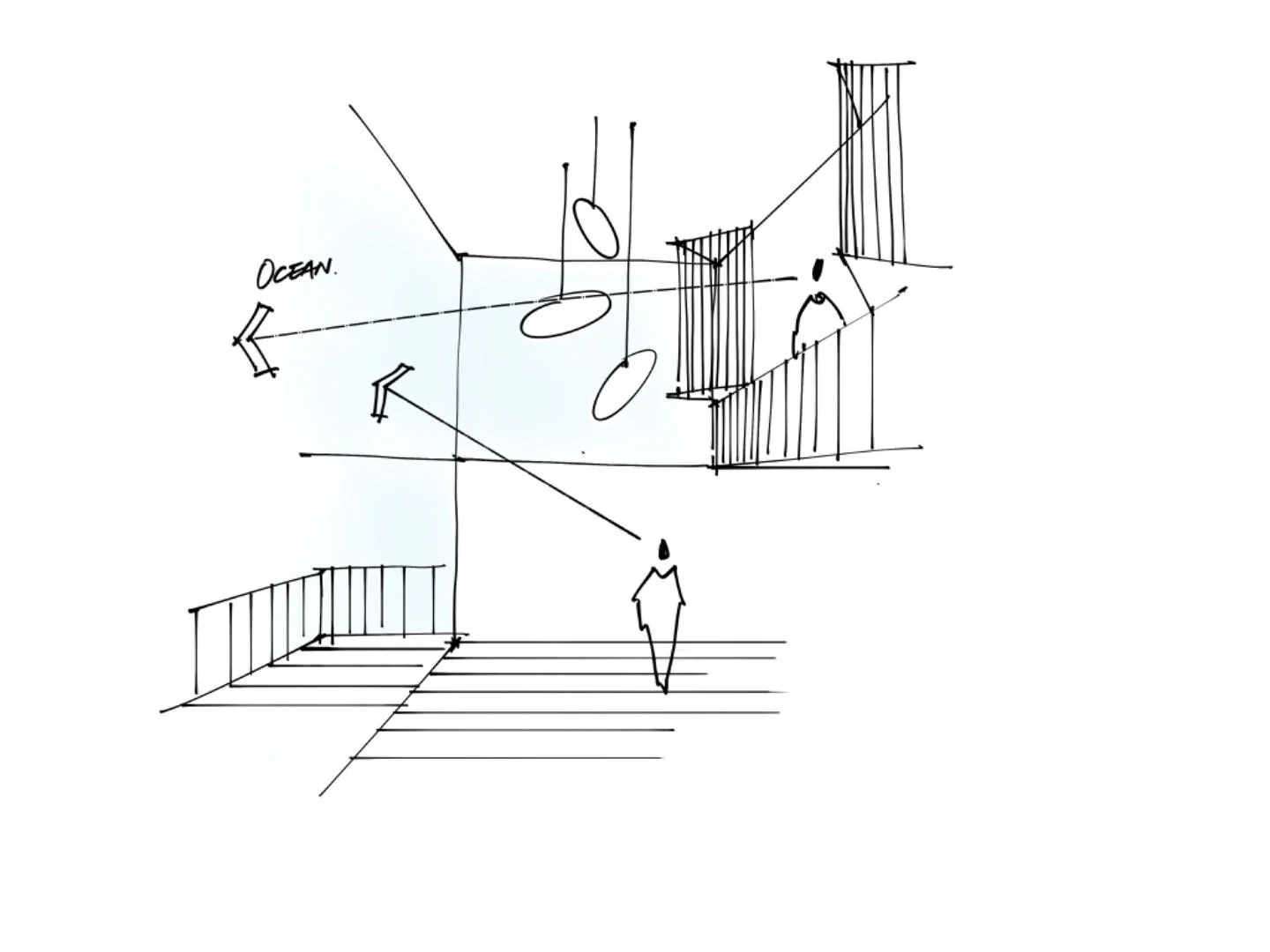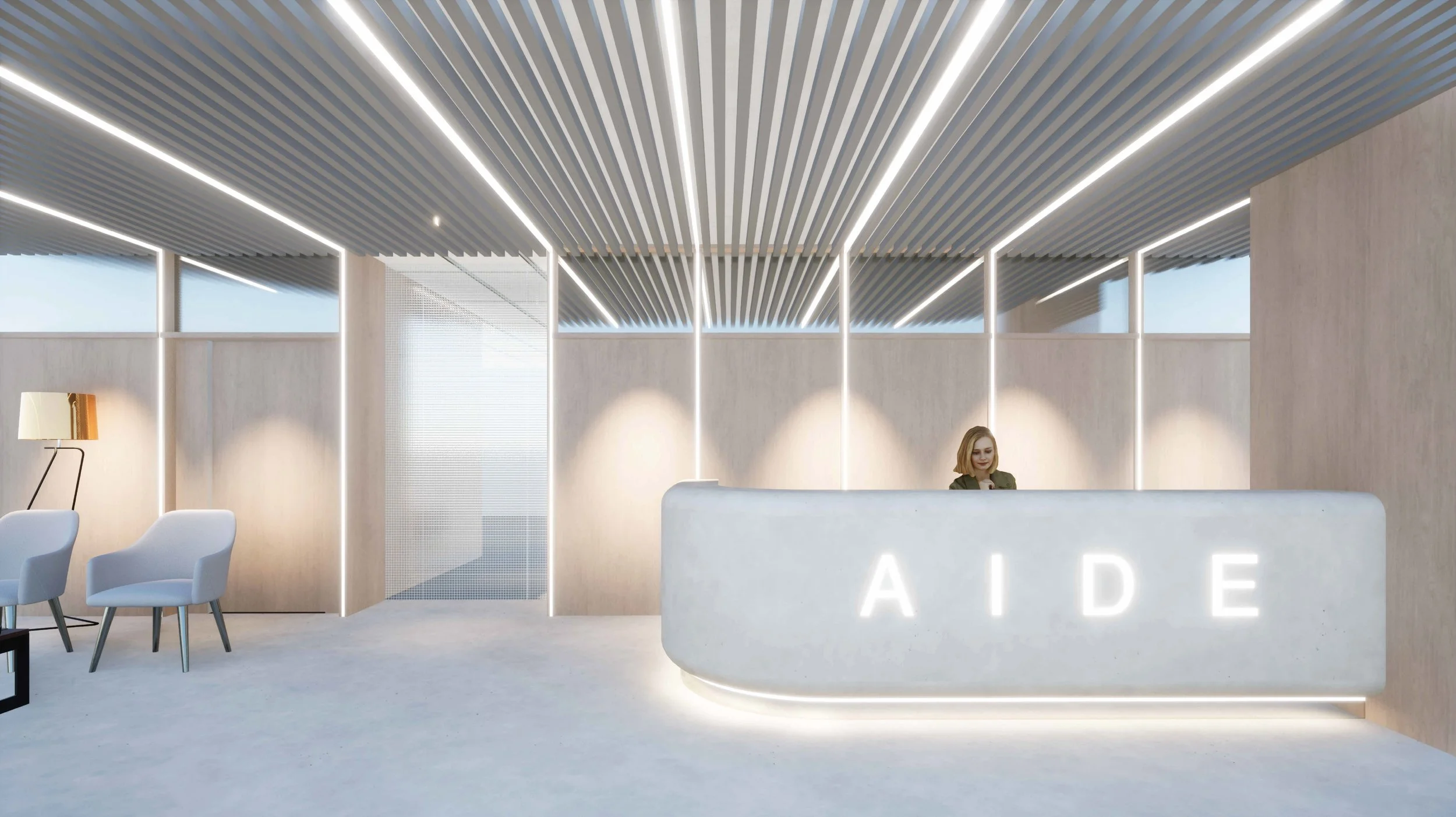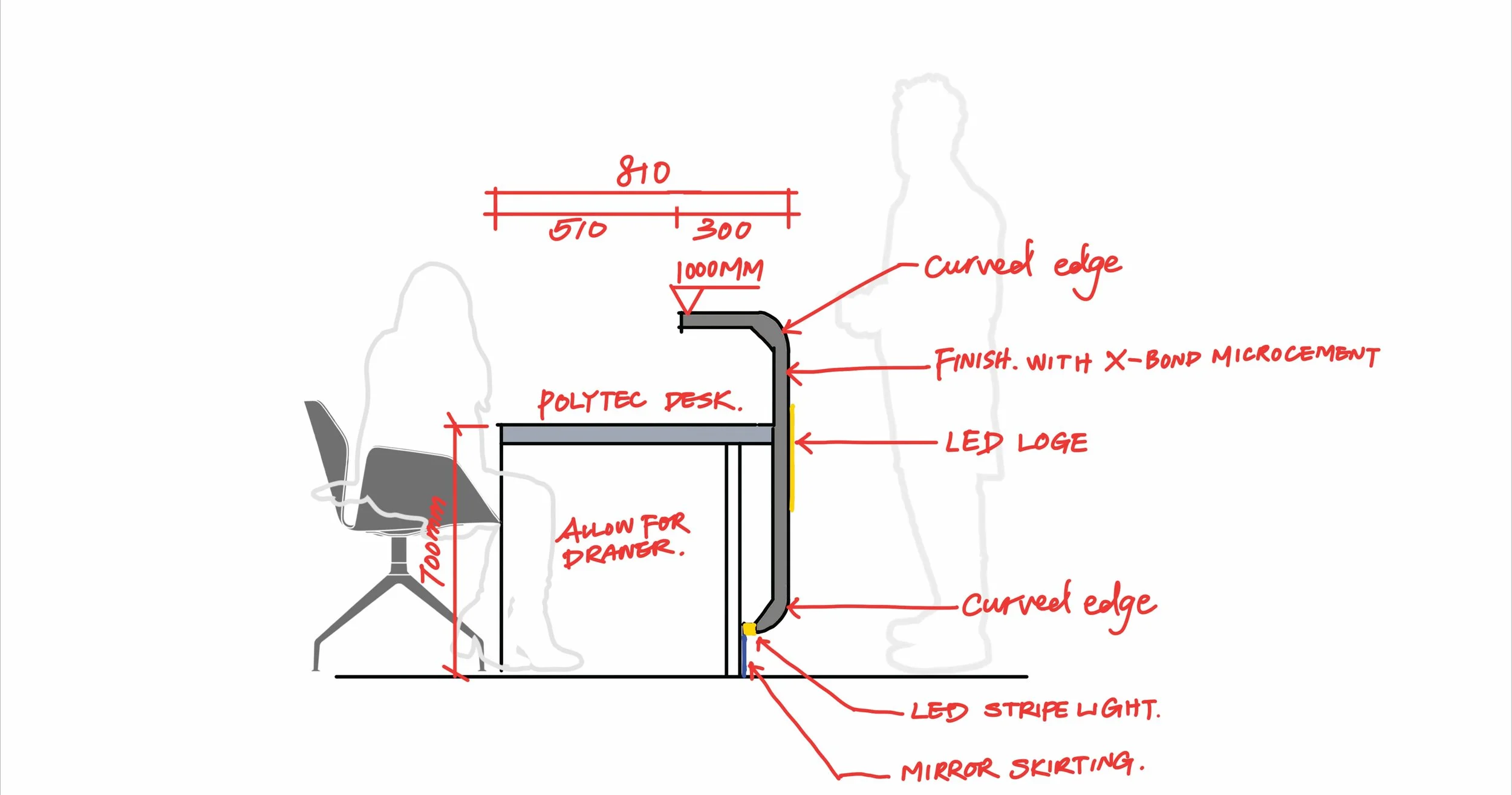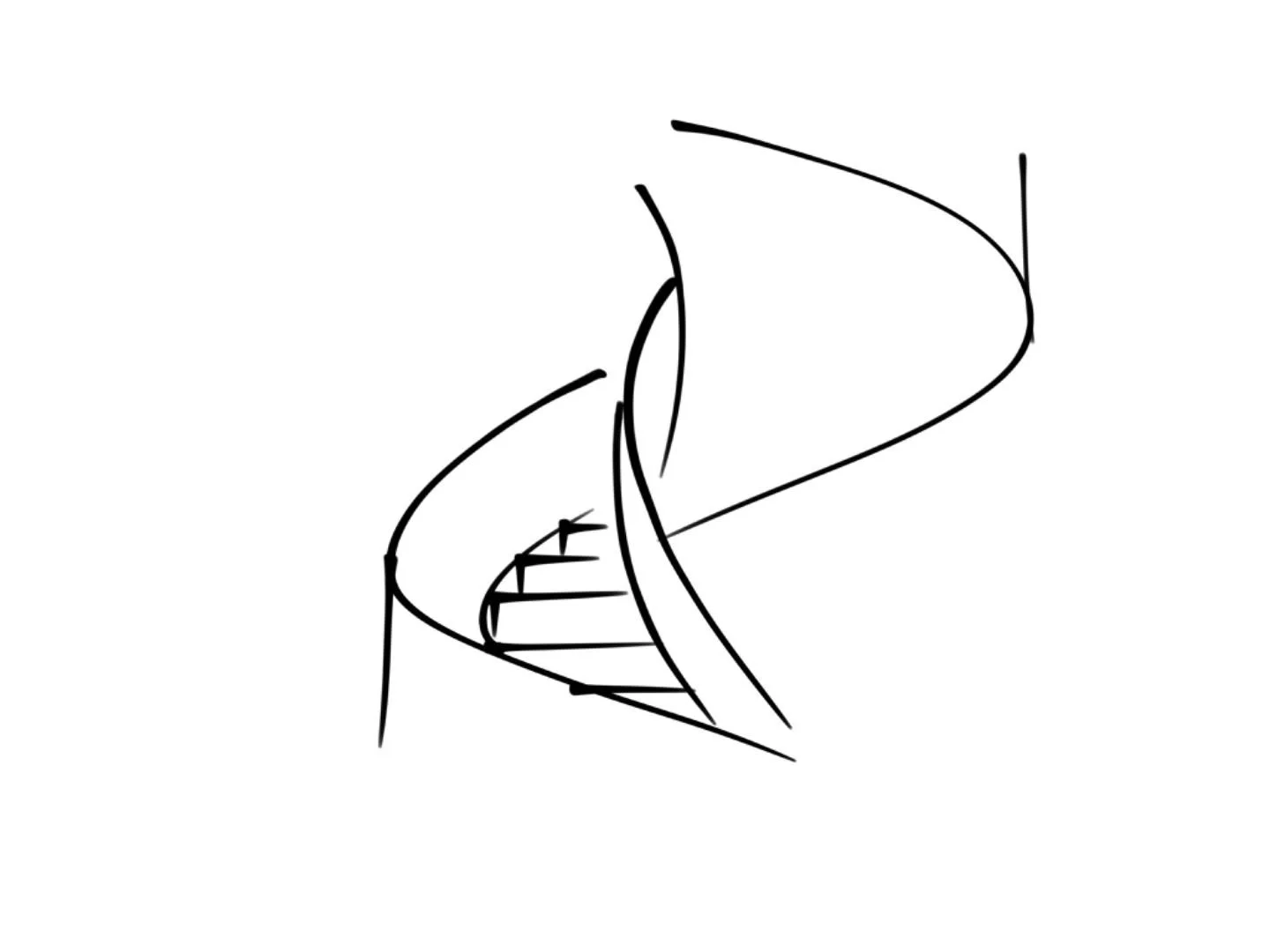The key task at the Concept Design stage is to identify the strengths and opportunities of the site. Following this, it is crucial to define a design strategy that is robust enough to act as a guiding force throughout the entire design process. Therefore, the delivery of drawings includes a combination of hand sketches and early-stage plans that outline the general layout, sections, and elevations, establishing the key datum heights. Additionally, 3D models are incorporated to define the overall scope of work and provide a preliminary selection of materials.
Next
Next




